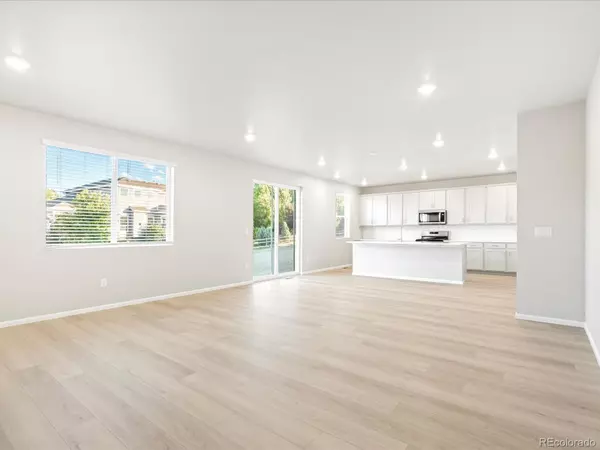
5 Beds
4 Baths
3,001 SqFt
5 Beds
4 Baths
3,001 SqFt
Key Details
Property Type Single Family Home
Sub Type Single Family Residence
Listing Status Pending
Purchase Type For Sale
Square Footage 3,001 sqft
Price per Sqft $232
Subdivision Poudre Heights
MLS Listing ID 2399007
Style Mountain Contemporary
Bedrooms 5
Full Baths 4
HOA Y/N No
Originating Board recolorado
Year Built 2024
Annual Tax Amount $6,649
Tax Year 2023
Lot Size 0.290 Acres
Acres 0.29
Property Description
With a main floor flex space and guest bedroom, this floorplan offers the extra space you've been looking for. Upstairs, discover a versatile loft area, three additional bedrooms (one being an en suite guest bed/bath!), and a luxurious primary suite complete with a walk-in closet. Enjoy extra storage or future living space in the full, unfinished basement.
Located in the vibrant Poudre Valley Heights Community, you'll enjoy access to trails, parks, golf courses, and an array of outdoor activities.
This 5-bedroom, 4-full bathroom residence spans approximately 3,001 square feet and features a 3-bay car garage. Don't miss your chance to experience the perfect blend of comfort and convenience at The Kenosha!
Photos are representative only and are not of the actual home. Actual finishes, elevation, and features may vary.
Location
State CO
County Weld
Rooms
Basement Bath/Stubbed, Full, Sump Pump, Unfinished
Main Level Bedrooms 1
Interior
Interior Features Eat-in Kitchen, High Speed Internet, Kitchen Island, Pantry, Primary Suite, Quartz Counters, Walk-In Closet(s), Wired for Data
Heating Electric, Natural Gas
Cooling Central Air
Flooring Carpet, Tile, Vinyl
Fireplaces Number 1
Fireplaces Type Great Room
Fireplace Y
Appliance Dishwasher, Dryer, Electric Water Heater, Microwave, Oven, Range, Refrigerator, Sump Pump, Washer
Exterior
Exterior Feature Private Yard
Garage Concrete, Dry Walled, Smart Garage Door, Tandem
Garage Spaces 3.0
Fence None
Utilities Available Cable Available, Electricity Connected, Natural Gas Connected
Roof Type Composition
Parking Type Concrete, Dry Walled, Smart Garage Door, Tandem
Total Parking Spaces 3
Garage Yes
Building
Lot Description Sprinklers In Front
Story Two
Foundation Slab
Sewer Public Sewer
Water Public
Level or Stories Two
Structure Type Cement Siding,Concrete,Frame,Stone
Schools
Elementary Schools Skyview
Middle Schools Windsor
High Schools Windsor
School District Weld Re-4
Others
Senior Community No
Ownership Builder
Acceptable Financing 1031 Exchange, Cash, Conventional, FHA, VA Loan
Listing Terms 1031 Exchange, Cash, Conventional, FHA, VA Loan
Special Listing Condition None

6455 S. Yosemite St., Suite 500 Greenwood Village, CO 80111 USA

"My job is to find and attract mastery-based agents to the office, protect the culture, and make sure everyone is happy! "






